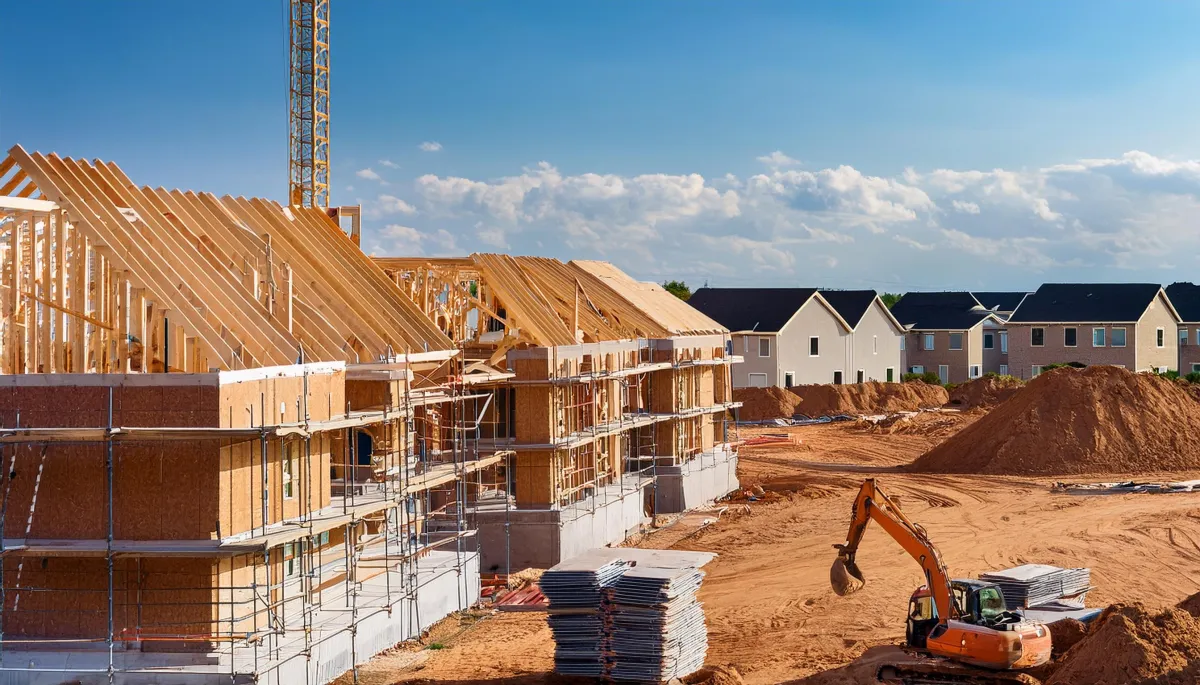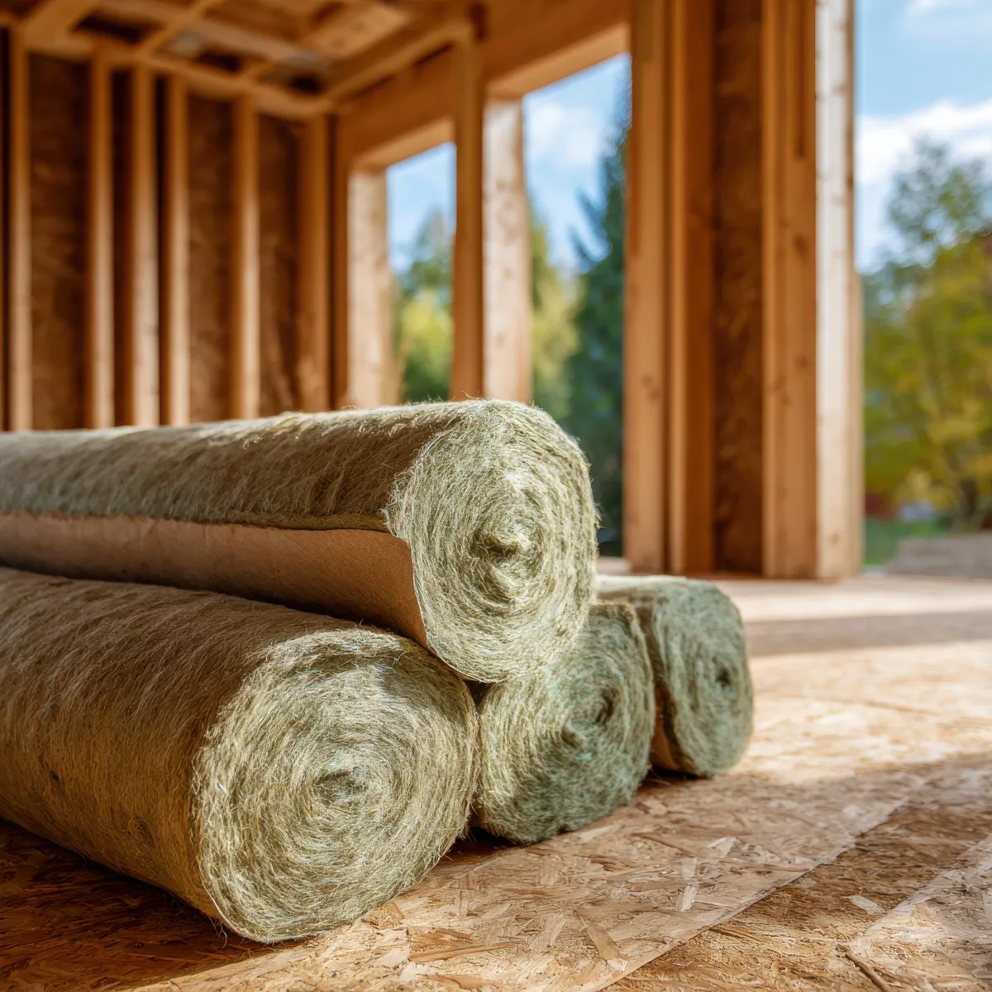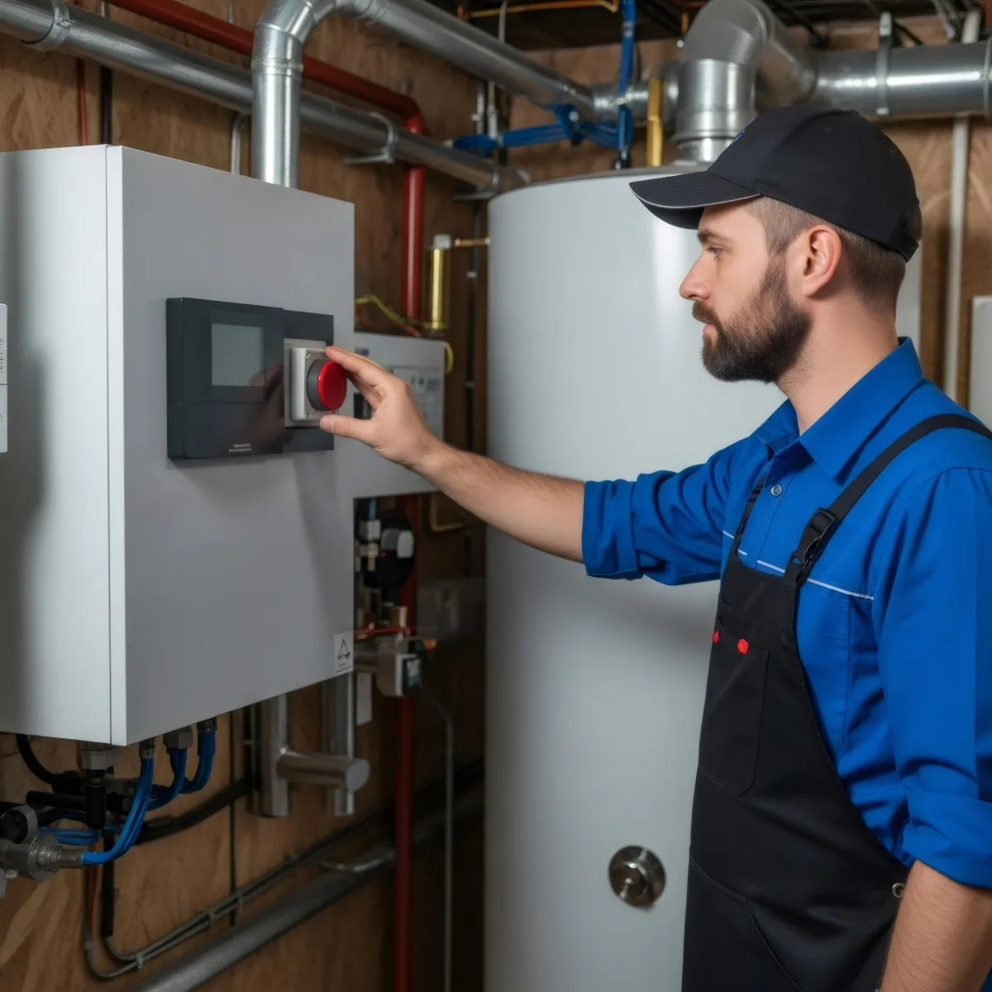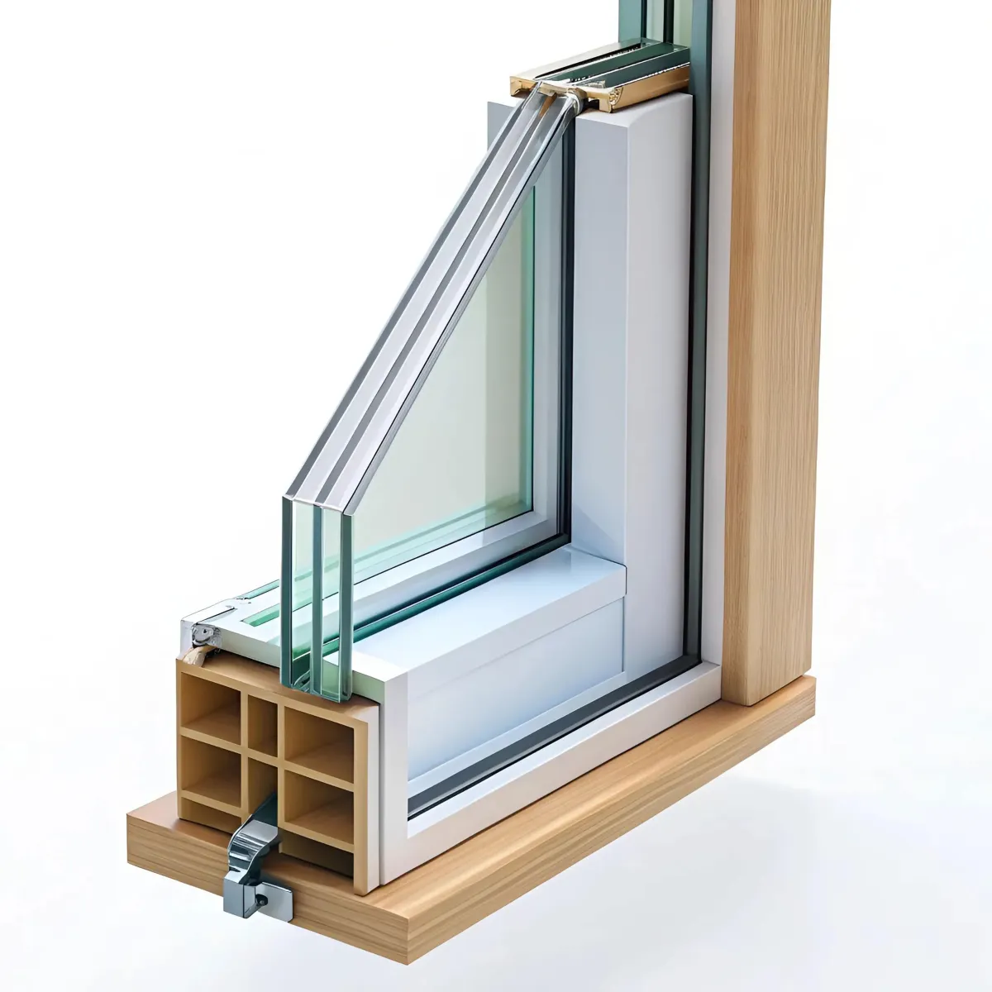Trusted SAP Calculations
for New Builds, Extensions and Conversions
Professional compliance documentation that keeps your projects moving forward
Our SAP Calculations are fully in accordance with Building Regulations Part L for new builds, extensions and conversions.
All SAP Calculations are comprehensive and include U-values, reports for Building Control, and advice and specifications to ensure compliance.
We will work with each project from the design stage all the way to completion to ensure the project runs as smooth as possible.
Request a Quote
Contact details
Property address
Why Building Professionals Trust Our SAP Rating Service
We understand the pressures of delivering compliant, energy-efficient buildings under tight deadlines. Our service transforms a potentially complex regulatory requirement into a simple, efficient process so you can focus on what matters most. Creating exceptional buildings that satisfy both aesthetic vision and regulatory standards.
How We Streamline Your SAP Compliance Journey
Only 3 steps to get your SAP rating
Our comprehensive SAP rating service utilises Building Research Establishment (BRE) approved software to deliver fully submittable certificates for building control. We specialise in Part L1A & L1B compliance through carbon dioxide emission rate calculations (TER vs DER), ensuring your projects meet all regulatory requirements.
Should your initial assessment fall short of compliance targets, we don't just deliver the news. We provide tailored recommendations and outline specifications to help you achieve compliance without extensive revisions. Our expertise becomes your resource for creating buildings that meet both regulatory standards and your project goals.
Step
1
Complete Form
Simply complete our form and let us take care of the rest...
Step
2
Submit Drawings
We use fully approved software which is submittable to bulding control...
Step
3
Accept Quotation
We use fully approved software which is submittable to bulding control...
SAP Rating Pricing

New Build Dwellings
For developers, architects, and contractors working on individual homes or larger sites.
Includes:
Single Dwelling: from £200 + VAT (depending on size and complexity)
Multiple Units (2–10): from £150/unit + VAT
Larger Developments (11+ units):POA (discounted bulk pricing available)
Full SAP calculation (design stage + as-built)
Part L compliance check
EPC lodgement
Support with building control queries
Why SAP Ratings Matter for Your Building Projects
Using our SAP rating service delivers tangible benefits beyond mere regulatory compliance
Save Valuable Time: Our efficient 7-day turnaround means no more project delays waiting for compliance documentation.
Avoid Costly Revisions: Early assessment identifies potential compliance issues before they become expensive problems.
Expert Guidance When Needed: Receive practical recommendations to achieve compliance without compromising your project vision.
Peace of Mind: Our BRE-approved methods ensure building control acceptance, eliminating the risk of rejected submissions.
Predictable Costs: Clear, transparent pricing based on property size means no surprise fees or hidden charges.

What is a SAP rating?
What is a SAP Rating:
A SAP rating (Standard Assessment Procedure rating) is a government-approved measure of a home’s energy efficiency and carbon emissions. It’s a critical part of Building Regulations compliance for new dwellings in the UK (specifically Part L).
A SAP rating calculates how much energy a home uses for heating, hot water, lighting, and ventilation, and how much CO₂ it emits. The higher the rating, the more energy-efficient the home.
How it's scored:
The rating is given on a scale of 1 to 100+:
100 = Zero energy cost (i.e., energy-neutral)
Over 100 = Home generates more energy than it uses (net-positive)
Lower scores mean higher energy use and worse performance
It’s used to produce the EPC (Energy Performance Certificate) for the home.
You need a SAP assessment for:
All new build homes
Conversions (e.g., barns to houses, office to flats)
Some extensions (especially with large glazing areas)
What’s Included in a SAP Assessment?
Fabric performance (walls, roof, windows)
Heating and hot water system
Ventilation system
Lighting efficiency
Renewable technologies (solar PV, heat pumps, etc.)
Thermal bridging (psi-values, junctions)
Airtightness
Why It Matters:
Ensures compliance with Building Regulations (Part L)
Required for planning approval, Building Control sign-off, and EPCs
Helps inform design decisions to improve performance, cut energy bills, and reduce emissions
For suggestions aimed at developers to improve the SAP rating of a dwelling, please refer to our tips and advice section.
Common Questions About SAP Ratings
What is a SAP rating?
A SAP rating (Standard Assessment Procedure rating) is a government-approved measure of a home’s energy efficiency and carbon emissions. It’s a critical part of Building Regulations compliance for new dwellings in the UK (specifically Part L).
A SAP rating calculates how much energy a home uses for heating, hot water, lighting, and ventilation, and how much CO₂ it emits. The higher the rating, the more energy-efficient the home.
How long does the process take?
Standard turnaround is 15 working days from receipt of complete information. Need it faster? Contact us for expedited service options.
What information do I need to provide?
You'll need to submit dwelling drawings and complete our SAP data form. Our online process guides you through exactly what's required.
What if my building doesn't meet compliance standards?
We don't just deliver bad news. If your initial assessment falls short, we provide practical recommendations to achieve compliance without extensive revisions.
Is your assessment recognised by building control?
Absolutely. All our SAP ratings utilise Building Research Establishment (BRE) approved software and are fully submittable to building control authorities throughout the UK.
How is it scored?
- 100 = Zero energy cost (i.e., energy-neutral)
- Over 100 = Home generates more energy than it uses (net-positive)
- Lower scores mean higher energy use and worse performance
- It’s used to produce the EPC (Energy Performance Certificate) for the home.
When do you need a SAP rating?
- All new build homes
- Conversions (e.g., barns to houses, office to flats)
- Some extensions (especially with large glazing areas)
What's included in a SAP assessment?
- Fabric performance (walls, roof, windows)
- Heating and hot water system
- Ventilation system
- Lighting efficiency
- Renewable technologies (solar PV, heat pumps, etc.)
- Thermal bridging (psi-values, junctions)
- Airtightness
Why it matters?
- Ensures compliance with Building Regulations (Part L)
- Required for planning approval, Building Control sign-off, and EPCs
- Helps inform design decisions to improve performance, cut energy bills, and reduce emissions
Tips to Improve your SAP Rating
Better energy performance, lower emissions, and smoother Building Regs compliance

Improve Fabric Efficiency (Fabric First!)
Increase insulation levels in walls, roofs, and floors to reduce heat loss (aim for lower U-values than Part L minimums).
Use high-performance windows and doors (low U-values, low g-values if overheating is a concern).
Reduce thermal bridging by using Accredited Construction Details or custom psi-value modelling.
Better insulation = less heating demand = higher SAP score.
Use Airtight Construction
Design and build to high airtightness standards (aim for ≤ 5 m³/h·m² @ 50Pa — or better).
Avoid unnecessary gaps, service penetrations, and poorly sealed junctions.
Conduct air pressure testing to confirm performance.
Airtight buildings lose less heat and score better in SAP.
Select Efficient Heating and Hot Water Systems
Use modern condensing boilers, heat pumps, or district heating systems.
Incorporate smart controls (e.g. weather-compensated or zoned heating).
For electric systems, low-carbon electricity sources (e.g. solar PV + battery) help improve the score.
Efficient systems + clean energy = lower emissions and better SAP outcome.
Incorporate Renewable Energy Technologies
Solar PV panels significantly boost the SAP rating.
Consider solar thermal, heat pumps, or MVHR systems (Mechanical Ventilation with Heat Recovery).
Evaluate if a battery storage system fits your strategy.
On-site renewables cut grid reliance and improve CO₂ performance.
Minimise Energy for Lighting and Appliances
Specify 100% low-energy lighting (like LEDs).
Use daylighting strategies and efficient layout to reduce reliance on artificial lighting.
Lighting has a small but relevant SAP impact—easy win.


Manage Glazing Area and Orientation
Avoid large expanses of north-facing glass (heat loss risk).
Use solar control glass on south/west elevations to prevent overheating.
Glazing ratio should generally not exceed 25% of floor area unless justified.
Well-balanced glazing improves thermal comfort and efficiency.
Reduce Overheating Risk
SAP 10 includes an overheating risk assessment (linked to TM59).
Include shading, cross-ventilation, thermal mass, and night purging where possible.
Good design not only boosts SAP score but also protects occupant comfort.
Part L1A Building Regulations
SAP calculations also form the compliancy route for domestic properties through Part L the Conservation of Fuel & Power Building regulation.
Calculating the Target Emission Rate (TER) and Dwelling Emission Rate (DER) for a dwelling involves the full utilisation of the SAP calculation method.
Clearly the SAP calculation and Part L compliancy involves several key areas in building design. As such it is critical for the architect, developer or surveyor to undertake the compliancy assessment at very early design stage to understand the requirements from day 1.
From early design drawings we can provide the SAP rating for the dwelling and also assess the compliancy with regards to PartL1A or L1B of the building regulations. This will avoid architects wasting hours developing working drawings to then find they have to change them to comply with PartL.
From this early assessment we will provide an outline specification of the building services and construction detail required (U-values, boiler efficiency, controls etc) to achieve compliancy.
The outline specification will not only enable you to show Part L compliancy to building control and confirm the architects working drawing detail, but also easily instruct the contractors on site with the Part L requirements.


Carver's Warehouse,
77 Dale Street,
Manchester, M1 2HG
Phone: +44 (0)161 228 6757
Mail: [email protected]
© 2025 Civic | All rights reserved